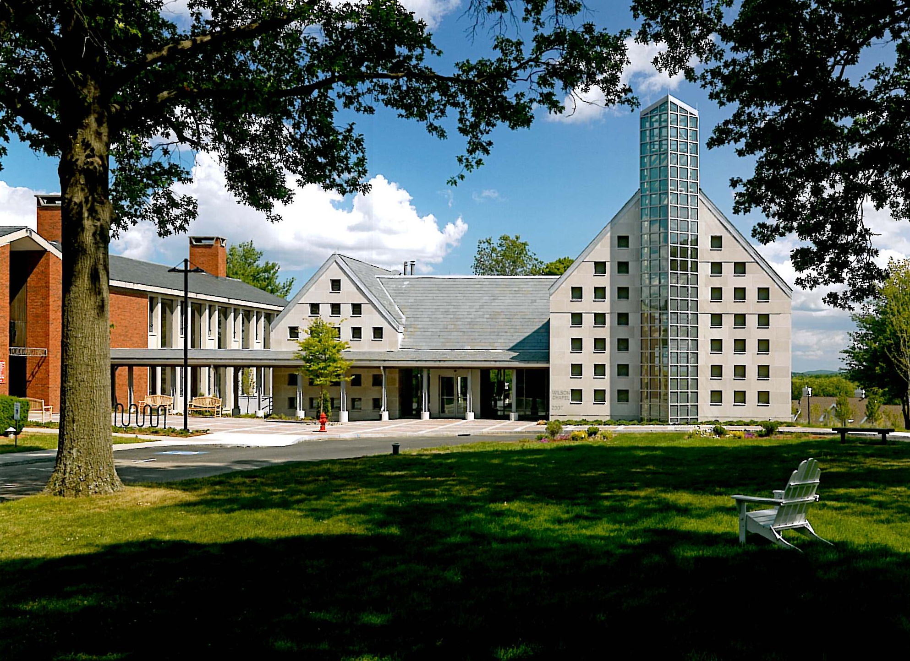

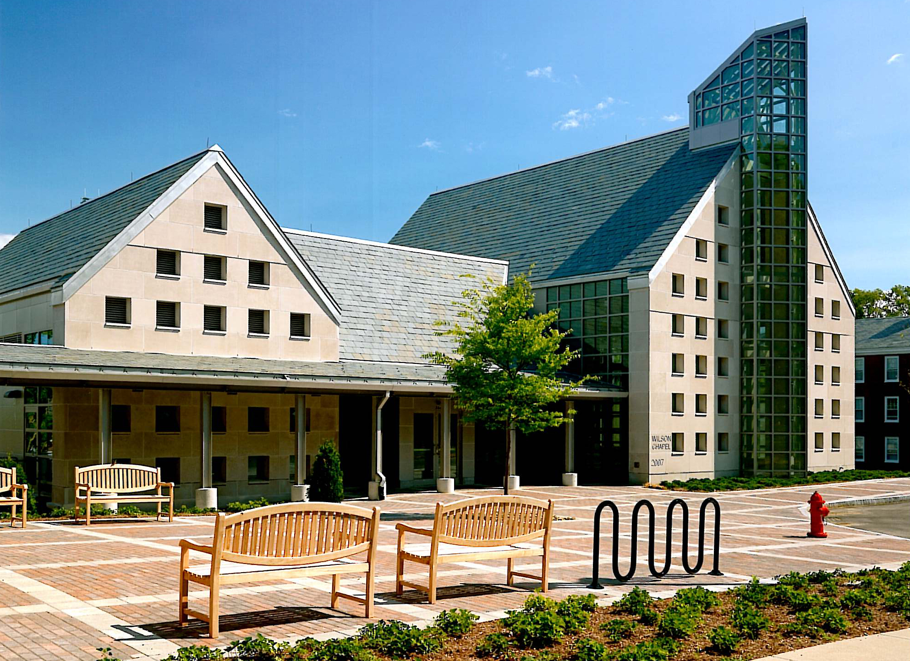
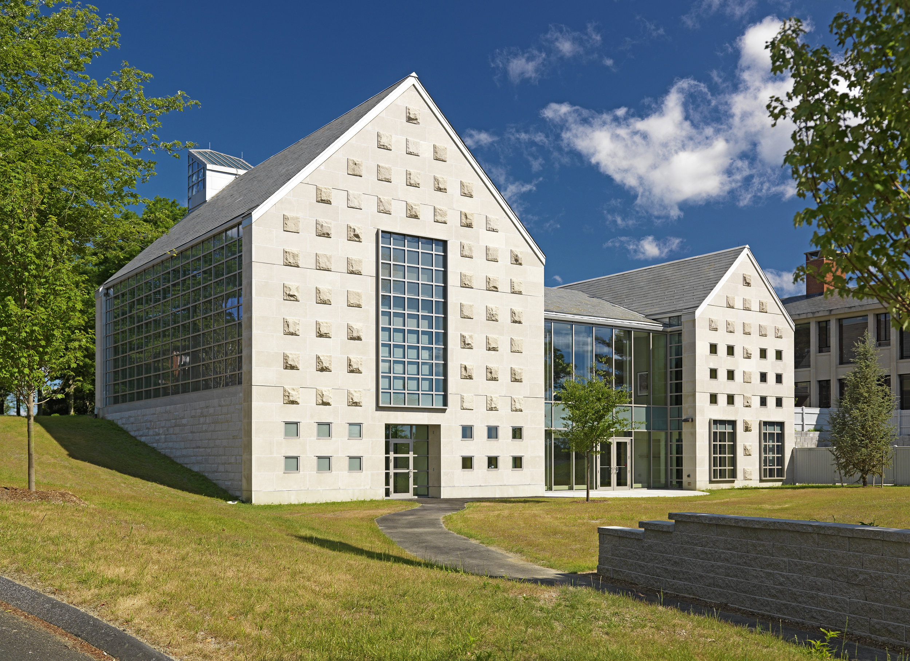
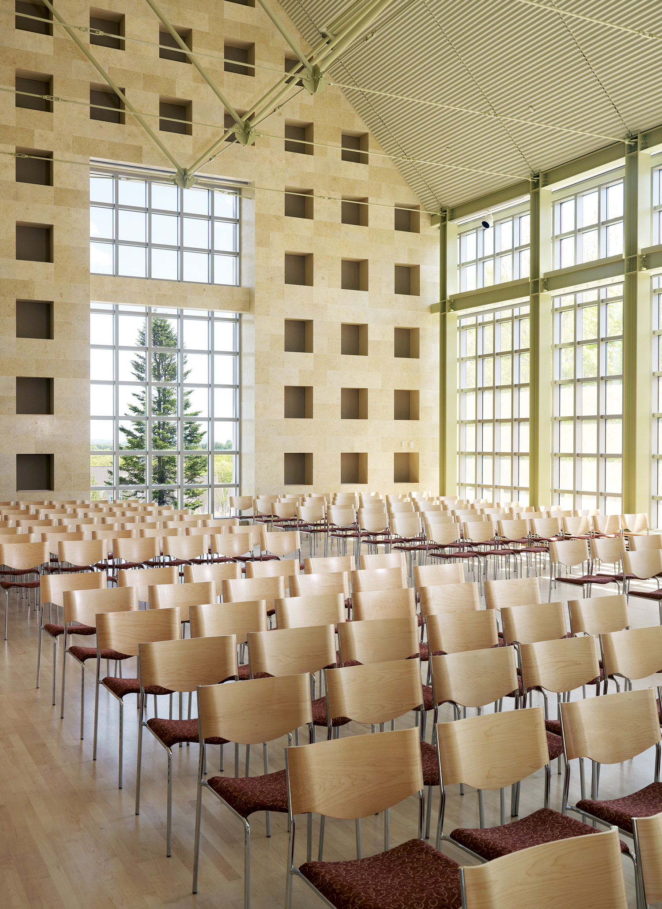
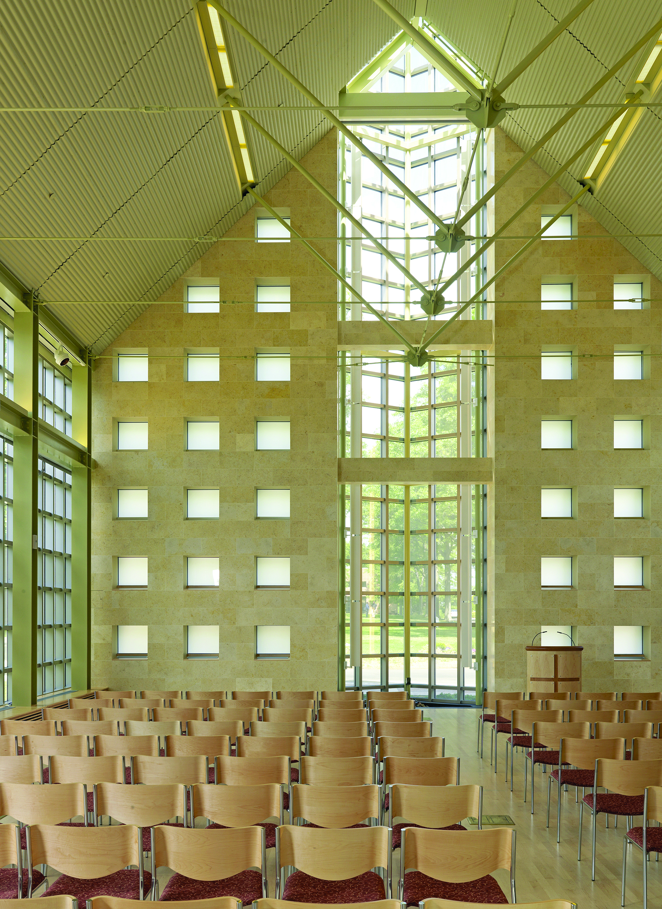
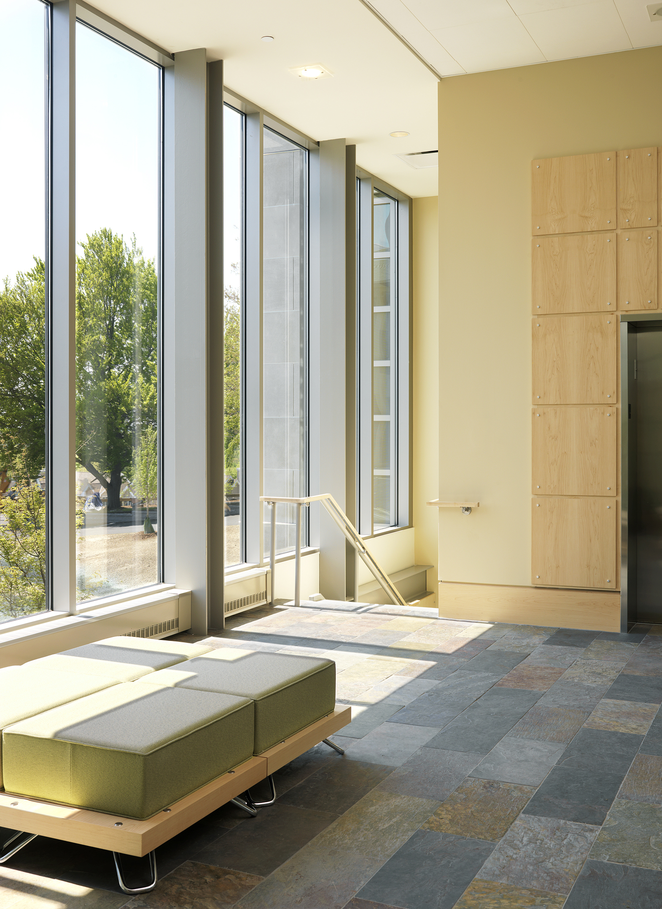
Wilson Chapel, Andover Newton Theological School
About
Location: Andover, MA
Size: 13,750 sq. ft.
Status: Completed in 2007
The design of the Wilson Chapel grew from the need to facilitate the making of community, to assist in the formation of spiritual beings. The building is rooted in the long tradition of the New England meeting house: a space where worship, cultural events and civic decision-making occurred, organically fostering a sense of fellowship. Described by the Boston Globe as “a superb building… among the small gems of recent New England architecture”, the new Chapel created an opportunity to reinvent the meeting house, to craft a simple form and fill it with life.
The Chapel sits opposite a library, at one end of the Andover Newton Theological School’s spacious academic quad. The building is positioned directly along the quad’s centerline, which is marked by a glass tower or “steeple”. The tower meets the ground in a pool of water, gathers natural light during the day, and emits a warm glow from the Chapel’s interior during the night. The entrance is defined by an arcade that leads to a large narthex with an African Slate floor. This slate floor extends into the middle of the Chapel, its art gallery, and its Chaplain’s office. Support spaces held in the lower level open out on-grade, to a landscaped rear yard, where the Chapel’s limestone cladding is most prominent. Large expanses of glass on the north and east facades work in deliberate contrast to the stone and help call attention to the building’s relationship with the landscape.
Photography: Richard Mandelkorn
Highlights
– Design Merit Award Winner, Faith and
Form Magazine
– New Construction
Scope
– Schematic Design
– Design Development
– Construction Documents
– Construction Administration
