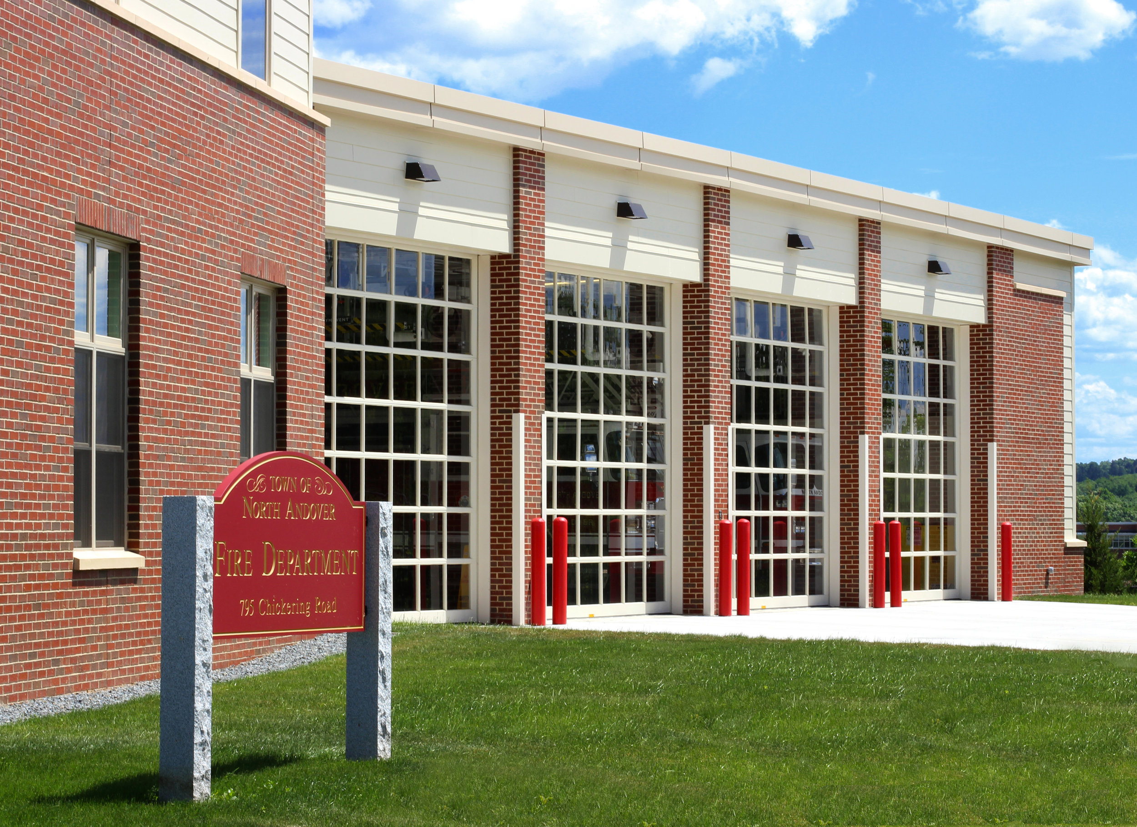
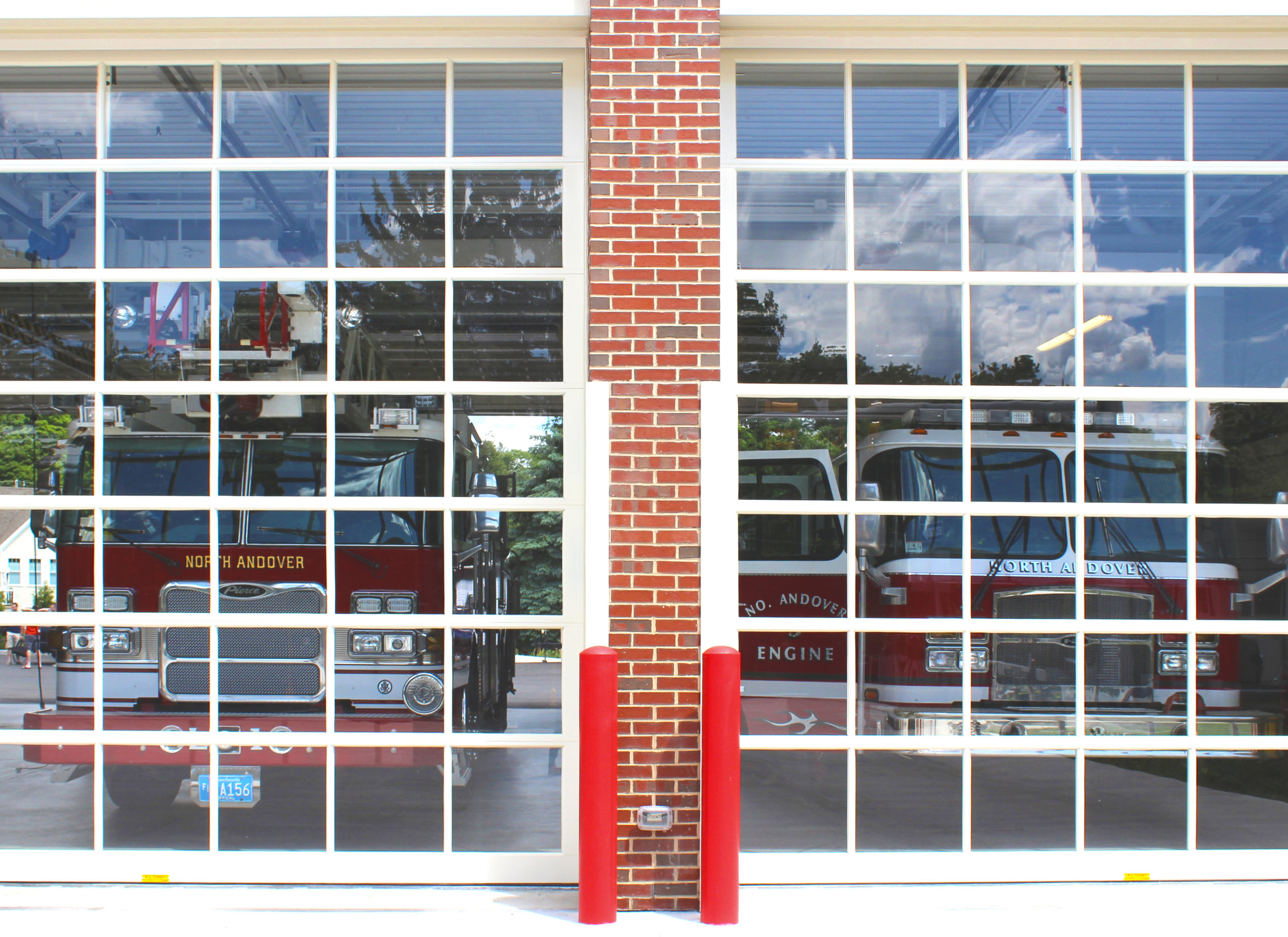
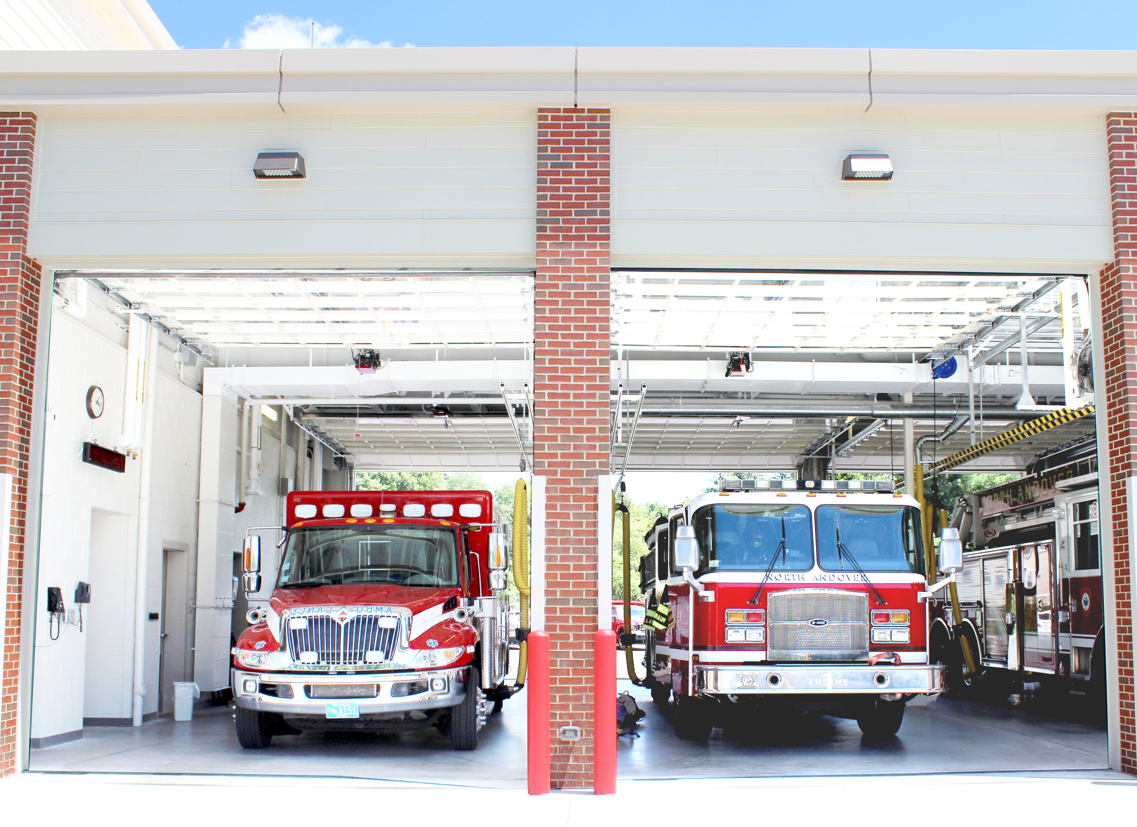
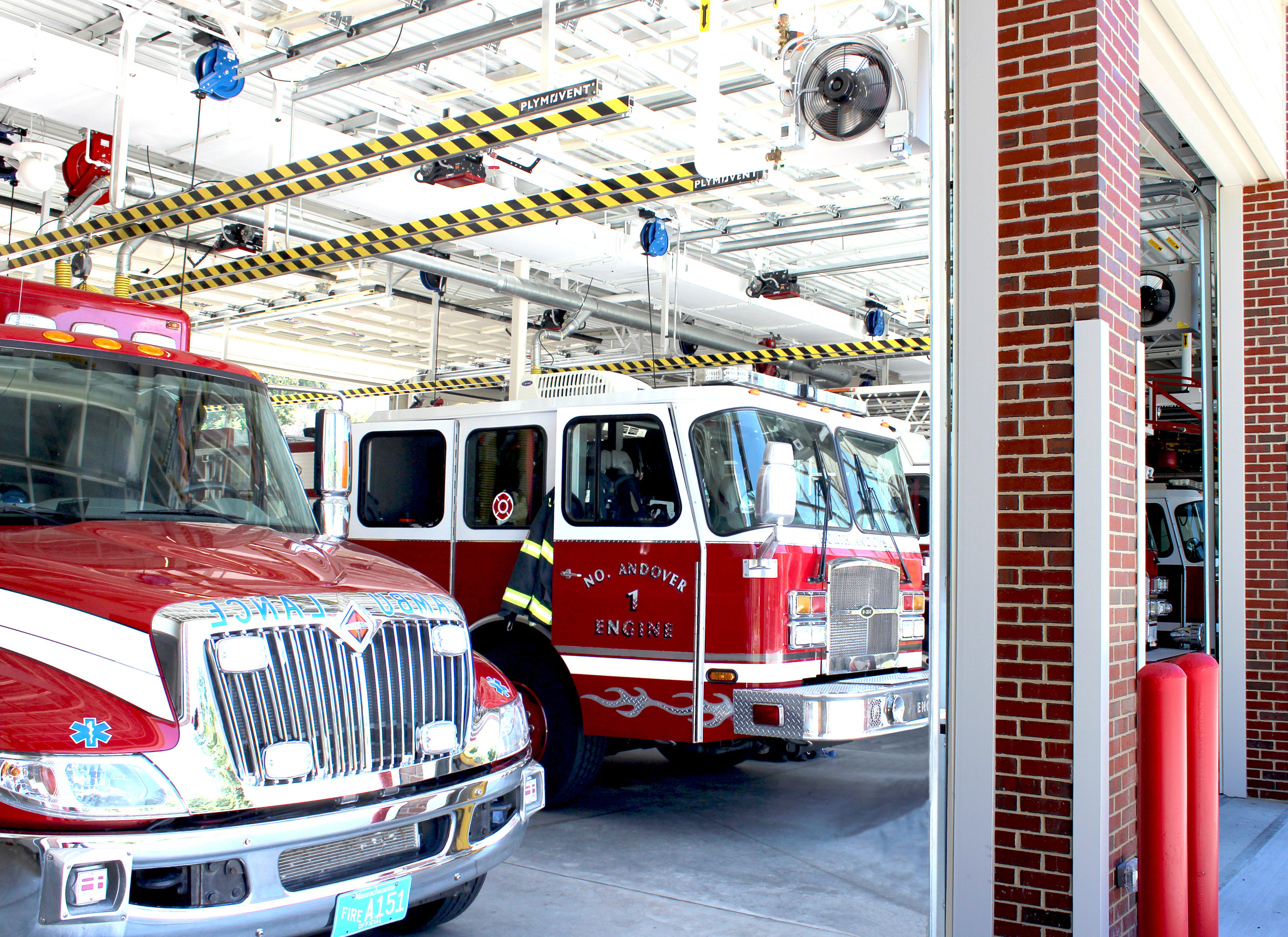
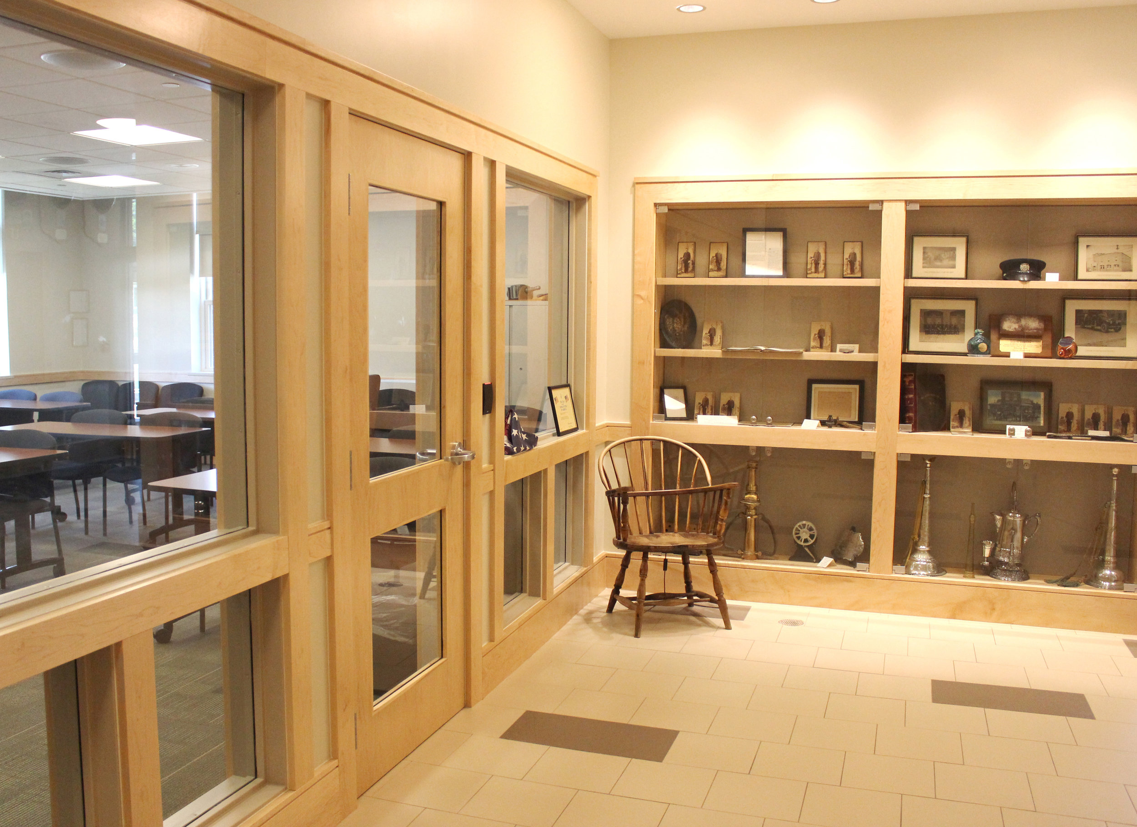
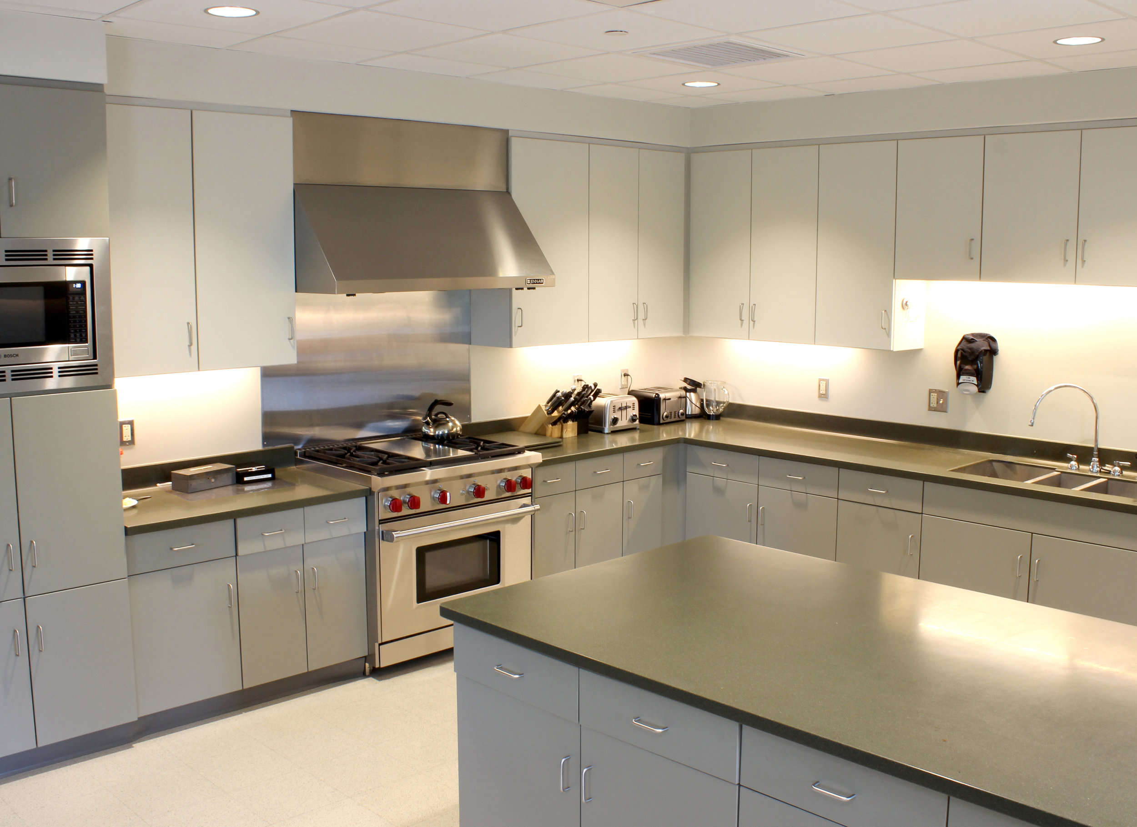
North Andover Central Fire Station
Highlights
– Compact, Efficient Layout
– Drive-through Apparatus Bay
About
Location: North Andover, MA
Size: 15,400 sq. ft.
Status: Completed in 2015
The North Andover Fire Department had operated out of the same facility for over 100 years. The historic facility on Main Street was originally designed for horse-drawn fire apparatus and the department was unable to fit newer equipment inside.
The new Central Fire Station is situated on a corner, which allowed the incorporation of four drive-through apparatus bays. The compact and efficient layout accommodates the Fire Station program, as well as a loft off the apparatus floor, providing much-needed storage.
Comfortable crew quarters, with separate kitchen, day room and fitness room occupy the second floor. Staff training needs are met with a classroom and a two-story wall for high-ladder rescue training.
Photography: Context Architecture
Scope
– Feasibility Study
– Schematic Design
– Design Development
– Construction Documents
– Construction Administration
