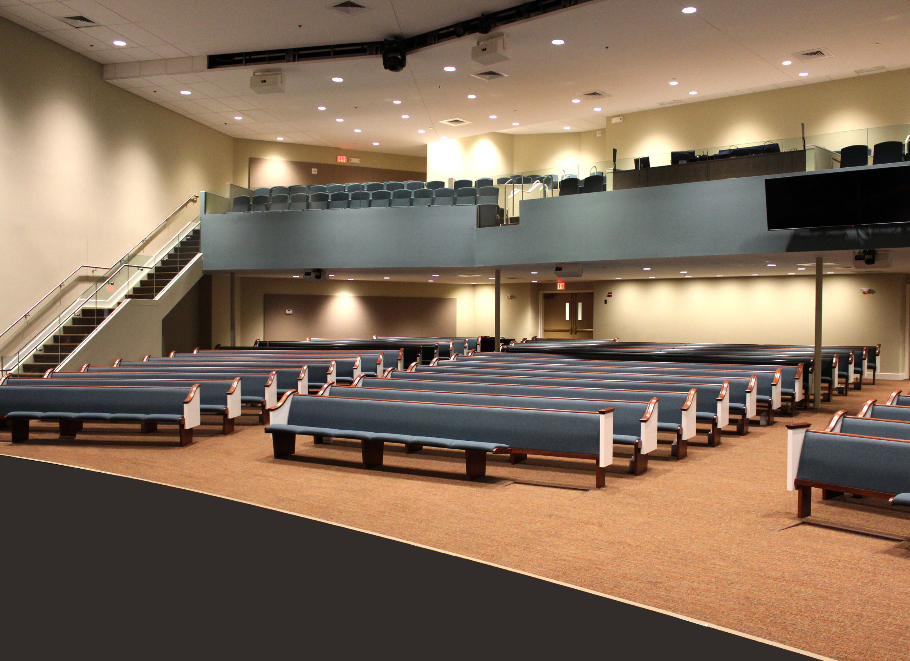
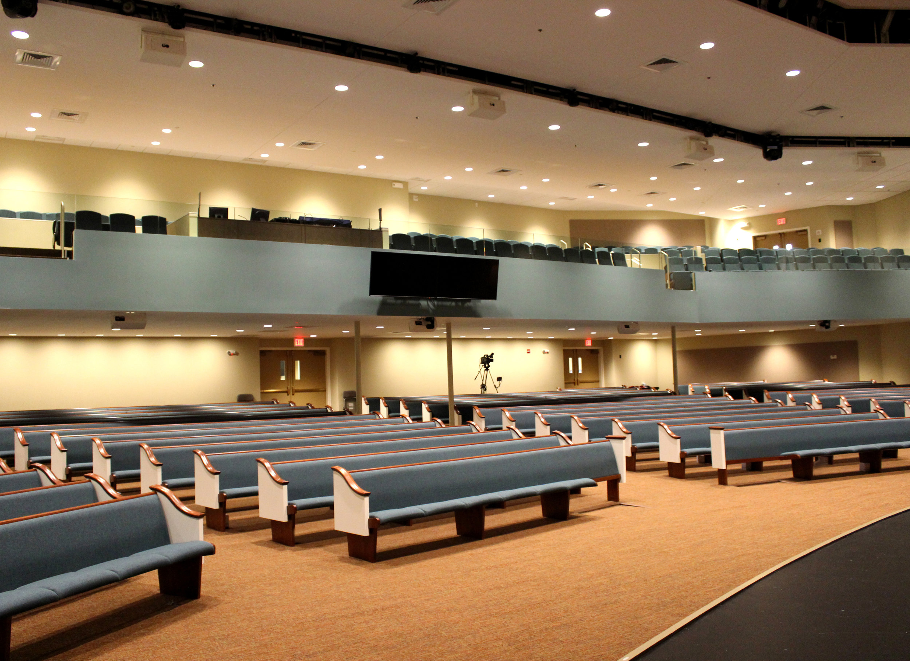
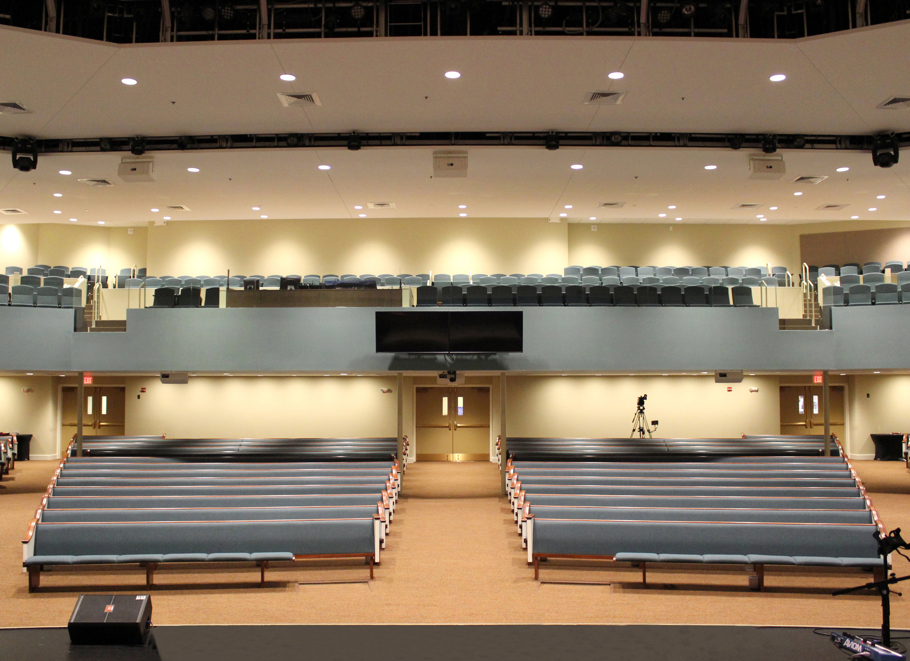
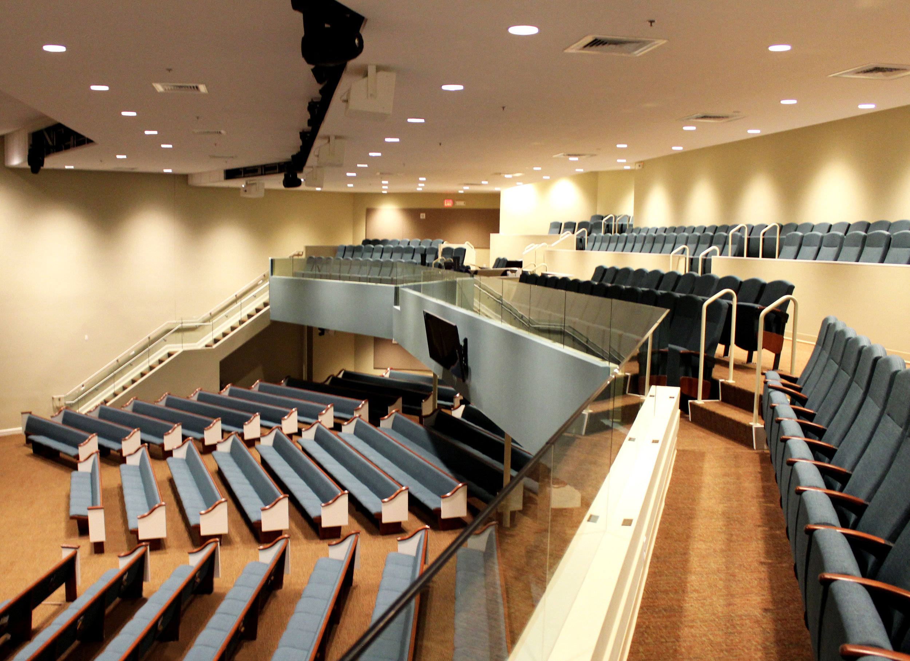
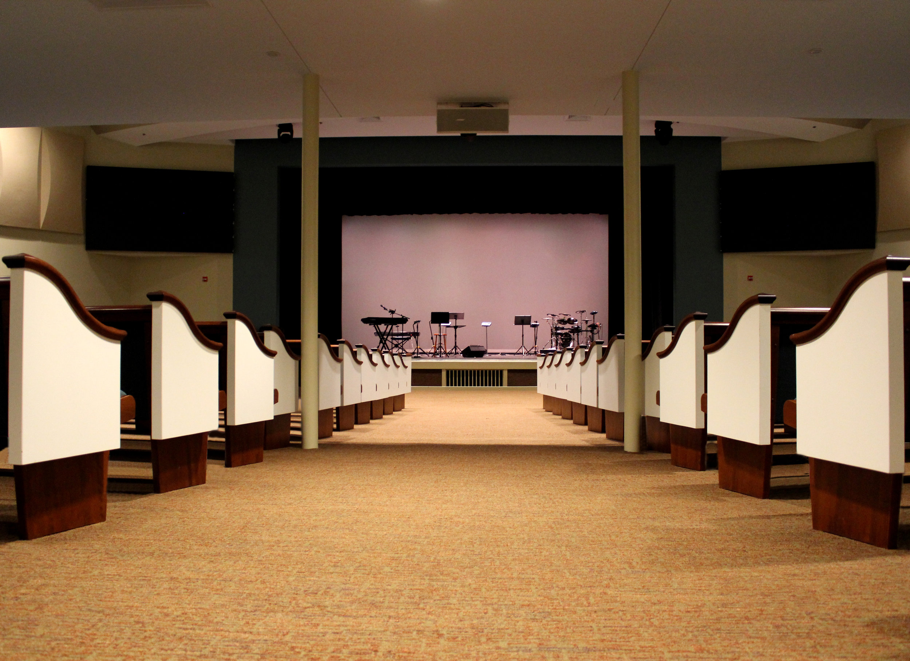
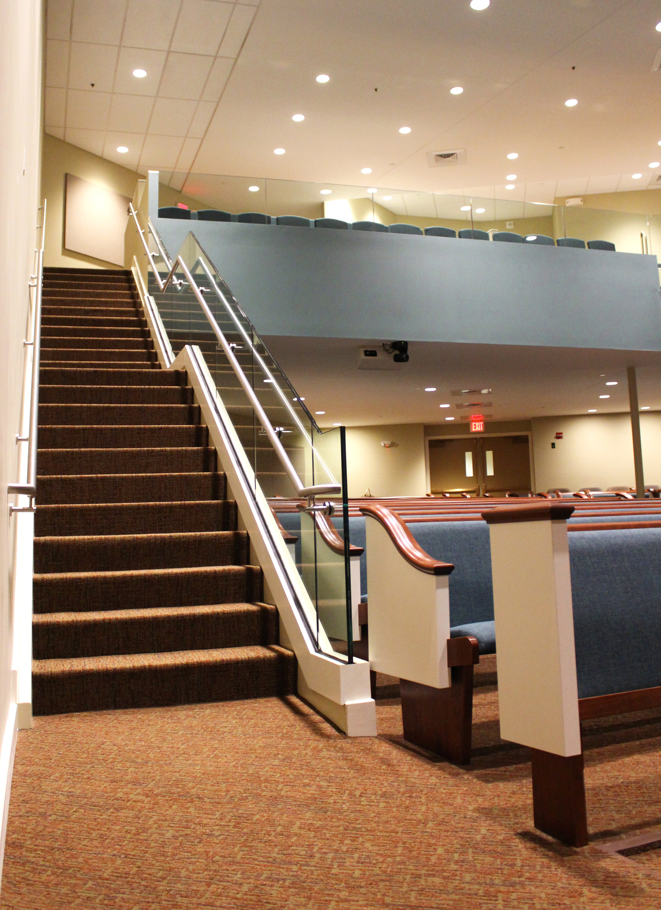
Calvary Christian Church
About
Location: Lynnfield, MA
Size: 2,500 sq. ft.
Status: Completed in 2017
This growing church, faced with a space crunch to accommodate the increased attendance at its popular Sunday services, chose Context Architecture to design a solution that does not increase the building footprint in its residential neighborhood. The insertion of a balcony into the main worship space, which also serves as an auditorium for music and other performances, will increase the capacity of the space from 500 to 715. A series of offices and, along with a media/video room, all of which are adjacent to the new balcony, have been renovated, as well.
The balcony project also provides an opportunity to enhance congregational engagement with a more accessible, open and welcoming lobby and circulation area. By opening the stair and increasing transparency, the renovated lobby will reinforce the church’s inclusive and welcoming mission.
Photography: Context Architecture
Scope
– Schematic Design
– Design Development
– Construction Documents
– Construction Administration
Highlights
– Challenging Balcony Addition
– 40% Increase Capacity
